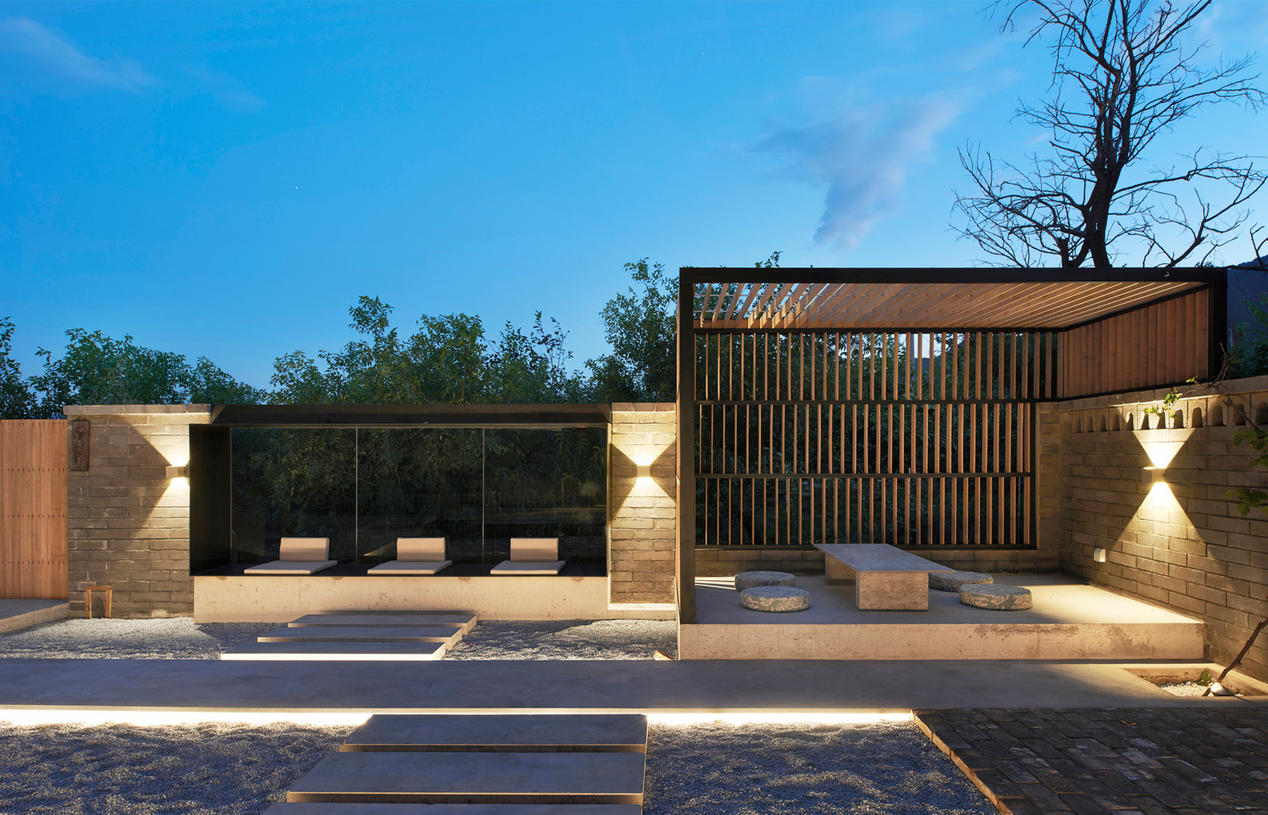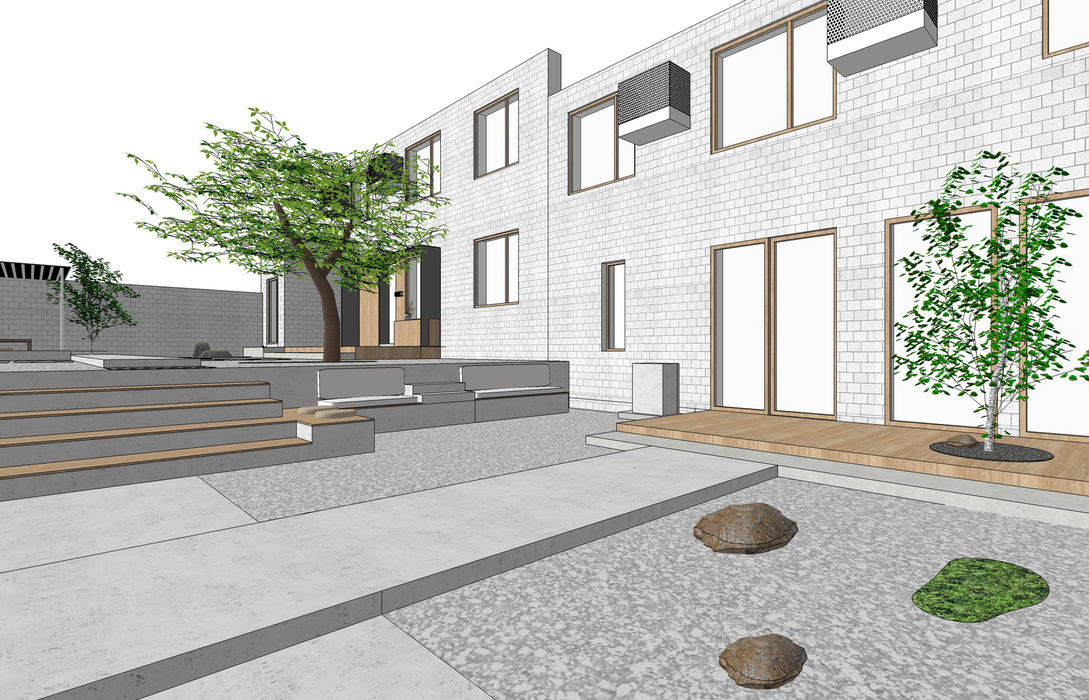top of page
San Shi
2018 - CHINA - COMMERCIAL - 200 m²
The project located in Beijing’s Phoenix Ridge was once two neighboring village houses with separate yards. Now, it’s a cozy inn with a restaurant, blending nature and modern design.
The team lowered tall walls and used simple materials like cement, old bricks, and gray gravel. The design fits quietly into the mountain landscape, making a peaceful, human-scale space.
The yard is split into different areas with small level changes for variety. Since the land slopes, the two houses had a 1-meter height difference. The designers removed a wall and added stair-seating to connect them smoothly, creating a semi-private outdoor area.
Our Collaborators:
ARCHITECT :
Nazodesign Studio
RENDER :
-
BUILDER :
-
LANDSCAPE :
Toposcape
PHOTOGRAPHY :
Nazodesign Studio
bottom of page











